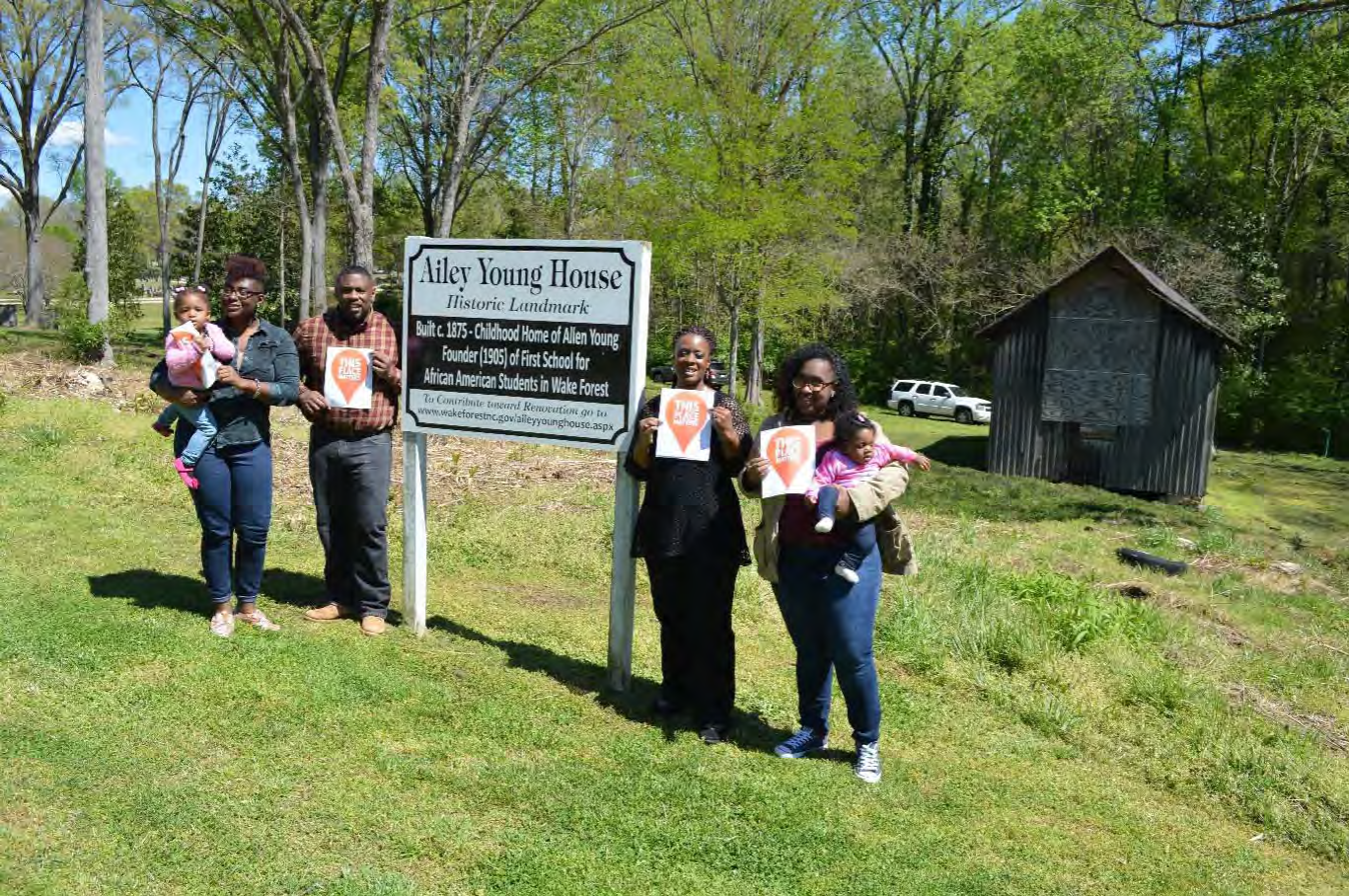In 2008, the Town of Wake Forest conducted a Historic Resource Survey update to identify the Town's historic properties constructed before 1958. The survey's most significant find was the Ailey Young House (identified in the survey as the Allen Young House), The historic house coincidentally happened to be located on Town-owned property. As a result of that survey, the Ailey Young House was added to the North Carolina Study List for potentially eligible National Register properties and was designated as a Wake Forest Local Historic Landmark.
Historical Significance
The Ailey Young House may be the oldest remaining African-American historic building in Wake Forest. It has historical significance as a rare example of Reconstruction-era African American architecture, the home of Ailey and Henry Young, and childhood home of Allen Young, a significant citizen and educator in Wake Forest. It is believed that the house was constructed as rental housing by Wake Forest College Professor William G. Simmons and was one of a number of houses along a stretch of N. White Street known as "Simmons Row." These houses appear on the 1915 to 1936 Sanborn Fire Insurance map. After Professor Simmons' death in 1889, his widow, Mary Elizabeth subdivided his land and sold most of it to African American families.
The 1880 census lists Ailey and Henry Young at the N. White Street location and we believe they may have been there as early as 1875. The couple started their marriage and their family in the duplex. In 1895, Ailey Young purchased the house from Mary Elizabeth Simmons. Ailey and Henry's oldest son, Allen, grew up to become a significant citizen and educator in Wake Forest's history. He taught public school in Wake County until 1905 when he and others organized the Presbyterian Mission School for Black Boys and Girls. The name was soon changed to the Wake Forest Normal and Industrial School and was the first private school for Black children in Wake Forest. The school was a thriving private institution in the 1910s and attracted boarding students from northern states in the 1920s and 1930s when over 300 students were enrolled. The opening of a new enlarged public school using Rosenwald Funds in the late 1920s began a reduction in attendance of Young's private school. Allen Young also founded the Spring Street Presbyterian Church for African Americans and operated a dry-cleaning business that catered to Wake Forest College. The last family member to live in the house was Hubert Young, but the home served as a rental and was vacant since the 1970s. It is the only building left to tell the story of Ailey and Henry Young and their family including their son, Allen.
The significance of the Young family continued beyond Allen as his daughter, Ailey Mae Young (named after her grandmother), a schoolteacher, was the first African-American town commissioner and second female commissioner. She was first elected to office in 1971 and re-elected in 1975. The Ailey Mae Young Park is named for her. Ailey Mae and her sister Maude built their home on Spring Street at the site of their father's school. They both lived there until their deaths.

Donate Now
If you would like to make a tax exempt donation to this important project, please donate online or send a check made out to the Wake Forest Historic Preservation Commission, write Ailey Young House in the memo line, and mail it to:
Wake Forest Historic Preservation Commission
Town of Wake Forest
301 S. Brooks St.
Wake Forest, NC 27587

