Local Landmarks
Wake Forest has many historic buildings dotting the landscape. Some of these buildings have been determined to have special significance to the Town of Wake Forest and received local historic landmark designation status. Once a property is designated as a Local Historic Landmark, all exterior changes require approval from the Wake Forest Historic Preservation Commission. For additional information on National Register of Historic Places and Local Historic Landmarks please visit the North Carolina State Historic Preservation website . In Wake Forest, completed applications for Local Historic Landmark Designation must be submitted by May 1 of each year. If you are interested in applying for local landmark status please contact Senior Planner Michelle Michael.
Wake Forest’s local landmarks are listed below with a brief summary and picture of each of these special places. PLEASE NOTE: Most local landmarks are private residences and not open to the public.
Ailey Young House 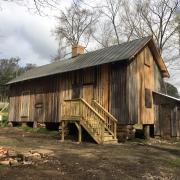
The Ailey Young house is a saddlebag style house that was likely built around 1875, or earlier. It is a rare example of Reconstruction Era post-Civil War housing for the African American working class. It may be the oldest remaining African-American historic building in Wake Forest. It is believed to have been built by Professor William G. Simmons for rental housing after the close of the Civil War. In 1895, Simmons' widow, Mary Elizabeth, sold the house to an African American woman named Ailey Young. Ailey and her husband, Henry lived in the house and raised their 12 children in the home. Their oldest child, Allen, was the founder of Spring Street Presbyterian Church and Mission School. The Mission School became Wake Forest Normal and Industrial School on Spring Street. It was the first private school for African American children in Wake Forest. Young was the principal and administrator of that school from 1905 - 1957, the year of his death and the last year the school was open.
The Ailey Young House is the only extant building that survives to tell the story of Allen Young. The house suffered a fire at some point in the late 20th century which destroyed much of the attic and west side pen. The Town of Wake Forest owns the house and completely rehabilitated the house. The plans are for it to serve as an African American heritage site to celebrate the history of the Northeast Community. The Ailey Young house is also listed on the North Carolina state study list for National Register eligibility.
For more information, visit the Ailey Young House webpage
Battle-Purnell House 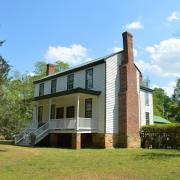
The Battle-Purnell House was designated a local historic landmark property on August 20, 2002. This house was built by Josiah Battle in 1802-1803. It is a remarkably intact 2-story, T-shaped, Georgian-style dwelling. It is perhaps the largest and best preserved late Georgian-style dwelling in rural Wake County. Both the five-bay main block and the rear ell of the house are two-stories tall set on a high stone basement. The house is clad in plain weatherboards and has flush eaves, six-panel doors, 9-over-9 wood-sash windows, and three-part molded window and door surrounds. The house retains its original two entrance doors, one to the hall and one to the parlor. Three, double-shouldered Flemish bond chimneys are handsomely finished with paved shoulders and glazed headers. The kitchen addition was built in 1996 of old materials in keeping with the historic building.
Tommy & Sue Byrne House 
The Tommy & Sue Byrne House, constructed in 1950, is significant to the Town of Wake Forest as the home of Tommy and Sue Byrne who contributed to the Town of Wake Forest. It is also significant as the work of Owen Smith and the earliest example of modernist architecture in Wake Forest. Thomas Joseph Byrne first came to Wake Forest to attend college and play baseball. As a pitcher, he went on to play and win seven world series titles with the New York Yankees, he also played with the Chicago White Sox, the Washington Senators, and the St. Louis Browns. He returned to Wake Forest full time in 1957 and became involved in the community. He served in public office as a member of the Board of Commissioners beginning in 1967 and as Mayor from 1973 to 1987. His wife, Mary Susan (Sue) Nichols Byrne was born in Coats, NC, attended Campbell College and Meredith College. She was also active in community life as the President of the PTA, advisory board member for Wake Forest High School, sat on the Wake County School Board for 10 years, board of Franklin Academy, corresponding secretary of the Daughters of the American Revolution. The Byrne’s raised four children in the house on Pineview.
The architect of the house, Owen Smith, was a modernist architect in Raleigh and cousin of Sue Byrne. He received a degree in Architecture from NC-State in 1939 and worked under several well-known local architects until starting his own practice in 1946. Best known for his design of schools and commercial buildings, including the North Carolina Farm Bureau Building on Glenwood Avenue in Raleigh, the Byrne House is one of only a handful of extant residential designs by Smith and, designed in 1950, is one of his earliest residential designs. At the time of his death in 2012, Smith was the longest practicing architect in North Carolina.
The house is not overtly Modern, but instead bears a Ranch form with Modernist details including paired and tripled one-light, metal-framed casement windows with shared transoms. The resulting window units are in turn grouped—most often in groups of three—to create wide expanses of glass. It is a one-story with partial basement, frame construction, in the form of a “T” with an upstairs area of 2300 square feet. The two interior chimneys are tied together and have a shared, flat chimney cap creating the image of a single, broad chimney. The house was designated as a local historic landmark in 2022 and was added to the North Carolina Study List for National Register eligibility in 2021.
Heartsfield 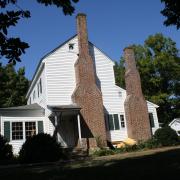
The Heartsfield House is one of Wake County’s few remaining finely crafted, classically inspired vernacular houses dating from the late eighteenth to early nineteenth centuries. Originally situated about 3.5 miles south of Wake Forest, the home is now situated well within the Town limits. The foundation was built on large, stacked granite blocks a material commonly used for foundations in northeastern Wake County. The Flemish bond double-shouldered chimneys rank among the county’s finest displays of early 19th century brick work. The originally Federal-style house received a Greek Revival makeover around 1850. The interior floor plan was altered at the time, and a front porch was added. Over the years the home as evolved to fit the various occupants needs, however the house is significant due as an example of high-style rural domestic architecture of the federal period.
I.O. Jones House 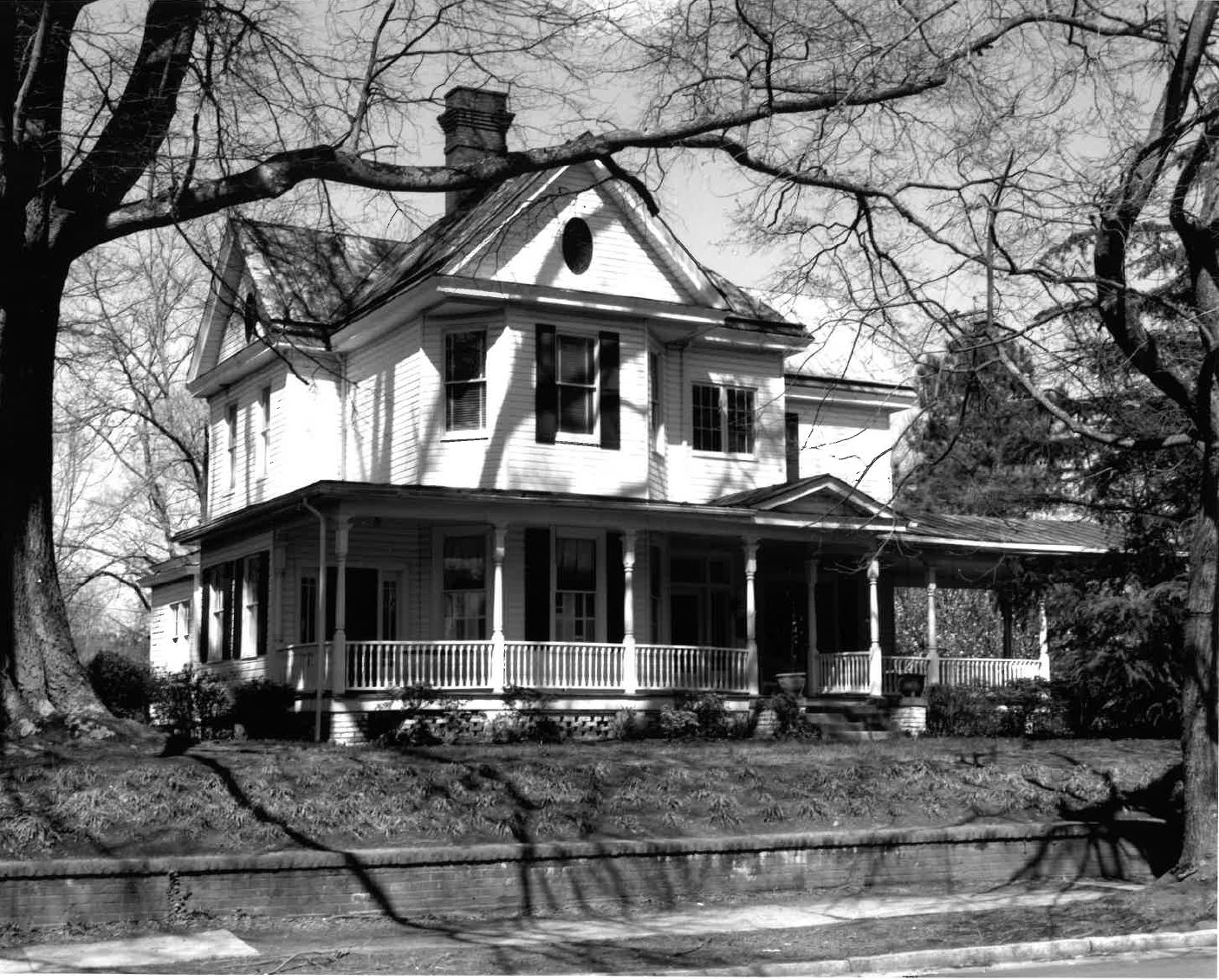

This Queen Anne-style house was designated as a local historic landmark on March 14, 1991. The I. O. Jones House was constructed circa 1903 by Robert Freeman and his wife, Genoa Rox Hunter Freeman, as a wedding gift for their daughter, Elizabeth, and her husband, Ira Otis Jones. The house is a large two-story house with a pyramidal roof, interior chimney, and a front-gabled two-story wing with a cutaway bay window. The pedimented gables have oval-shaped windows. One-over-one sash windows appear to be original. The one-story, wraparound porch has a gabled entrance bay, turned posts, sawnwork brackets, and a simple railing. A later Craftsman-style entrance vestibule was added in front of the original entrance, and a small sunroom above it, perhaps in place of an original open upper-story porch.
Medlin Store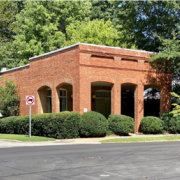
The A. Jack Medlin Store stands as a rare and exceptional example of a commercial building along North Main Street. Early twentieth century commercial buildings were often constructed of durable, fireproof brick. Early twentieth century commercial buildings were typically rectangular in form, with flat roofs. Parapets, which could provide space for signage, were also a common feature of commercial structures. The front elevations of many commercial buildings were pierced by large display windows to display store goods. The A. Jack Medlin Store retains many of these features that were typical of early twentieth century commercial architecture. The A. Jack Medlin Store differs from other commercial structures in the area due to its massive canopy off the primary elevation. No other buildings in Wake Forest have this unique feature.
The A. Jack Medlin Store is significant for its association with tourism and land use planning in the Town of Wake Forest, and for its role in a landmark court case that set a precedent that effected zoning regulations across the state of North Carolina. The A. Jack Medlin Store opened in 1905 as a general store and dining room with a curbside filling pump. In 1929, the Town passed an ordinance prohibiting the sale of gasoline on the west side of the railroad tracks. As a result, A. Jack Medlin incurred a penalty for his continued operation of the curbside filling pump. The case of Wake Forest v. Medlin rose to the Supreme Court of North Carolina in spring 1930 and was the first case heard by the court regarding land use zoning and police power. The landmark decision handed down by the court ruled that the Town of Wake Forest had the police power to regulate the operation of filling stations in certain circumstances and locations. As a result of this case, a precedent was set for land use zoning and the associated use of police power at both the local and state levels.
The A. Jack Medlin Store has since been converted to an office, and the property was designated a local landmark property on October 19, 2021. It is also part of the Local Wake Forest Historic District and Wake Forest National Register Historic District.
Mutschler House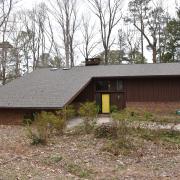
The Mutschler House is a mid-century modern long, rectangular residence built circa 1973. The residence is sheathed with rough-sawn-dark-brown painted board-and-batten siding above a tall, variegated-red-brick, running-bond foundation embellished with weeping mortar and a slightly projecting header course cap. The low-pitched side-gable asphalt shingled roof has deep eaves. West of the entrance, the roof continues in a dramatic cantilever to cover a two-bay carport with a brick south wall. A rectangular brick chimney rises from the roof ridge. The interior retains a split-foyer plan and original character-defining features including rough-sawn board-and-batten accent walls, variegated-red-brick chimneys, exposed ceiling beams in the upper level public rooms, built-in bookshelves, hardwood floors, a brick stair landing, and lower-level game room, family room, and sunporch brick floors.
The Mutschler House stands in the center of a 0.91-acre parcel in Country Club Hills. Deciduous and evergreen trees, woody shrubs, and perennials punctuate the Mutschler House yard. The Mutschler’s fully implemented the naturalistic planting plan rendered by Samuel C. Taylor to complement the dwelling’s organic character.
The Mutschler House was designated a local landmark property on October 19, 2021.
Oak Forest 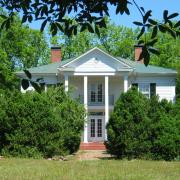
Oak Forest was listed in the National Register of Historic Places in 1998 and designated as a local historic landmark property on October 21, 2008. This circa 1807 house was originally constructed in the Federal style with a hall-and-parlor plan. The original south-facing porch with hand-hewn columns is still in use. The slender, round columns are unique in that they were carved in one piece to include the capitals and bases. A later, Greek Revival addition gave the house a double-pile, center hall-plan. At that time the front door was changed from south elevation to the west. The double doors were centered in a rectangle of horizontal boards, and the veranda was covered as seen in an 1887 photograph. An 1894 photograph shows an added portico. In 1895, a returned-eave pedimented roof, four Doric columns, and a sawn work balustrade to the roof were added to the west porch.
The large American boxwoods that line the entrance to the house are historic to the property and believed to have been planted before the Civil War. An 1880s photographs shows the boxwoods intact. There are also English boxwoods that were planted in the 1930s around the kitchen garden and pathway.
Old Cemetery at Friendship Chapel Baptist Church 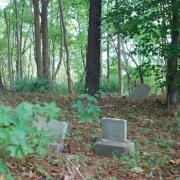
According to local African American oral history the site of the Friendship Chapel Cemetery was a gathering place for enslaved people from the nearby Ligon, Dunn and Hartsfield plantations. Gatherings would often happen at night in secret to celebrate milestone events and religious holidays. After the Civil War, African Americans were motivated to start their own congregations. Nelson Ligon began Friendship Chapel Baptist Church in 1867 on the same parcel where the cemetery was located. Cemetery mapping was completed in 2017 and able to identify over 400 potential graves. Ground Penetrating Radar was used in a portion of the cemetery and able to identify 277 graves, including one possible mass grave.
Members of the congregation provided oral accounts of a possible mass grave containing the remains of victims of the Spanish Influenza. Confirmation of this grave came with when the GPR picked up on a mass grave within the cemetery. Scientific confirmation of the existence of these graves allows for verification of oral histories of Wake Forest’s African American community.
The Friendship Chapel Old Cemetery site provides a rare glimpse into the formation of African American communities in the rural South before and after emancipation.
Powers Dodd House and Store 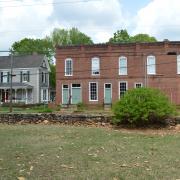
Located on the corner of North Main and North Avenue, the Powers-Dodd House and Store were constructed in the 1890s by Dr John Benjamin (Ben) Powers. The two-story center hall Italianate style house was constructed first around 1893 and the store was built approximately five years after. In 1897 Dr Powers fell ill. Believing he was dying and concerned for his family’s ability to provide for themselves, he constructed a store on the corner lot next to the family home. The store was home to many uses over the years including a grocery store, restaurant, ice cream shop, fraternity house, bookstore, and its current use: an event space. Both the home and store maintain a high level of historic integrity.
The Powers Store is the most intact commercial building of the late 19th century remaining in Wake Forest. The Powers house remains the most intact of the Town’s Italianate houses due to minimal additions over time. The Powers-Dodd House and Store was designated a Local Historic Landmark in 2016 and is included in the Wake Forest Local Historic District and Wake Forest National Register Historic District.
Purefoy-Chappell House 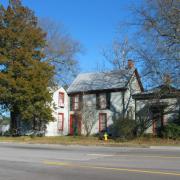
The Purefoy-Chappell House was listed in the National Register of Historic Places on October 22, 2008 and designated as a local historic landmark property on December 16, 2008. The Purefoy-Chappell House represents a common, vernacular house type found in North Carolina in the early nineteenth century. James S. Purefoy bought the one-acre lot at the corner of a common road (later Powell Road and now South Main Street, Wake Forest-US 1-A) and Front Street (now Friendship Chapel Road) from Jesse Kemp in December 1837. The house and kitchen house were built in 1838 probably by the six carpenters enslaved by Purefoy's father-in-law (Foster Fort) whom he named in his will.
The house is comprised of four major sections: the original c. 1838, 1½-story, side-gable, single-pile main block with a rear shed wing, now the living room with bedroom above and dining room; a c. 1895, two-story, side-gable, single-pile addition of two bedrooms, a hall and staircase built onto the south gable end of the original house; a two-room, side-gable kitchen/dining building dating to c. 1838 that was connected to the main block in 1974 by a one-story hyphen containing a modern kitchen. The roofed concrete porches on the house and kitchen/dining room in c.1895 were removed except for a portion that is now the downstairs bathroom. A prominent feature, a large roofed front porch, was removed when the road was widened between 1932 and 1967.
Purefoy became a trustee of Wake Forest College at an early age and remained until his death. He built the Wake Forest Hotel at the request of the board, saved the college from bankruptcy by refusing to invest all its funds in Confederate bonds and was the first mayor of the Town of Wake Forest College and its richest man. He was also the pastor of several churches in the area.
The owners have been James Purefoy 1838-1853; Richard Ligon 1853; Peyton A. Dunn 1853-1861; Street Taylor 1861-1862; Dr. Leroy Chappell 1862-1913; Frank Chappell Sr. 1913-1964; Celera Chappell 1964-1965; Nurney and Grace Bond 1965-1967; Bob and Jean McCamy 1967-1970; John and Carol Pelosi 1970-present.
South Brick House 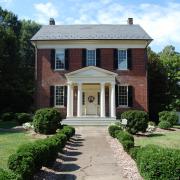
The 1838 South Brick House is the only extant building of the original permanent campus of the Wake Forest Institute, later Wake Forest College. The South Brick House, North Brick House (no longer extant) and Administration Building (no longer extant) was built by John Berry, who later designed and built the Orange County Courthouse among other buildings in Hillsborough. The original occupant of the South Brick House was Professor Amos J. Battle and later Professor William H. Owen. In 1855, the college sold the house to a private owner, and it has remained in private ownership since that time. The North Brick House was demolished to construct a dormitory, Simmons Hall. The original administration building was destroyed by fire and replaced with the current Administration building on the campus.
Built as faculty accommodation, the South Brick house is an excellent example of Greek Revival-style architecture and the only local example of residential masonry construction from the antebellum period. The two-story, three-bay, side-gable structure is constructed on a raised continuous foundation. Nine-over-nine double-hung original windows are symmetrically arranged across the facade. The original Greek Revival porch was replaced circa 1890 with a full-width Queen Anne style porch including turned posts and balustrade. In 1960, Raleigh architect, William Henley Deitrick to restore the Greek Revival-style porch which stands today.
In addition to the house, several outbuildings contribute to its special significance including the 1855 kitchen and smokehouse, 1890 carriage house, circa 1838 dwelling, and 1890 well house and pump. The South Brick House was designated as a Wake Forest Local Historic Landmark in 2013 and officially listed in the National Register of Historic Places in 2014. It is also part of the Wake Forest Local Historic District and Wake Forest National Register Historic District.
Dr. Charles Brewer House
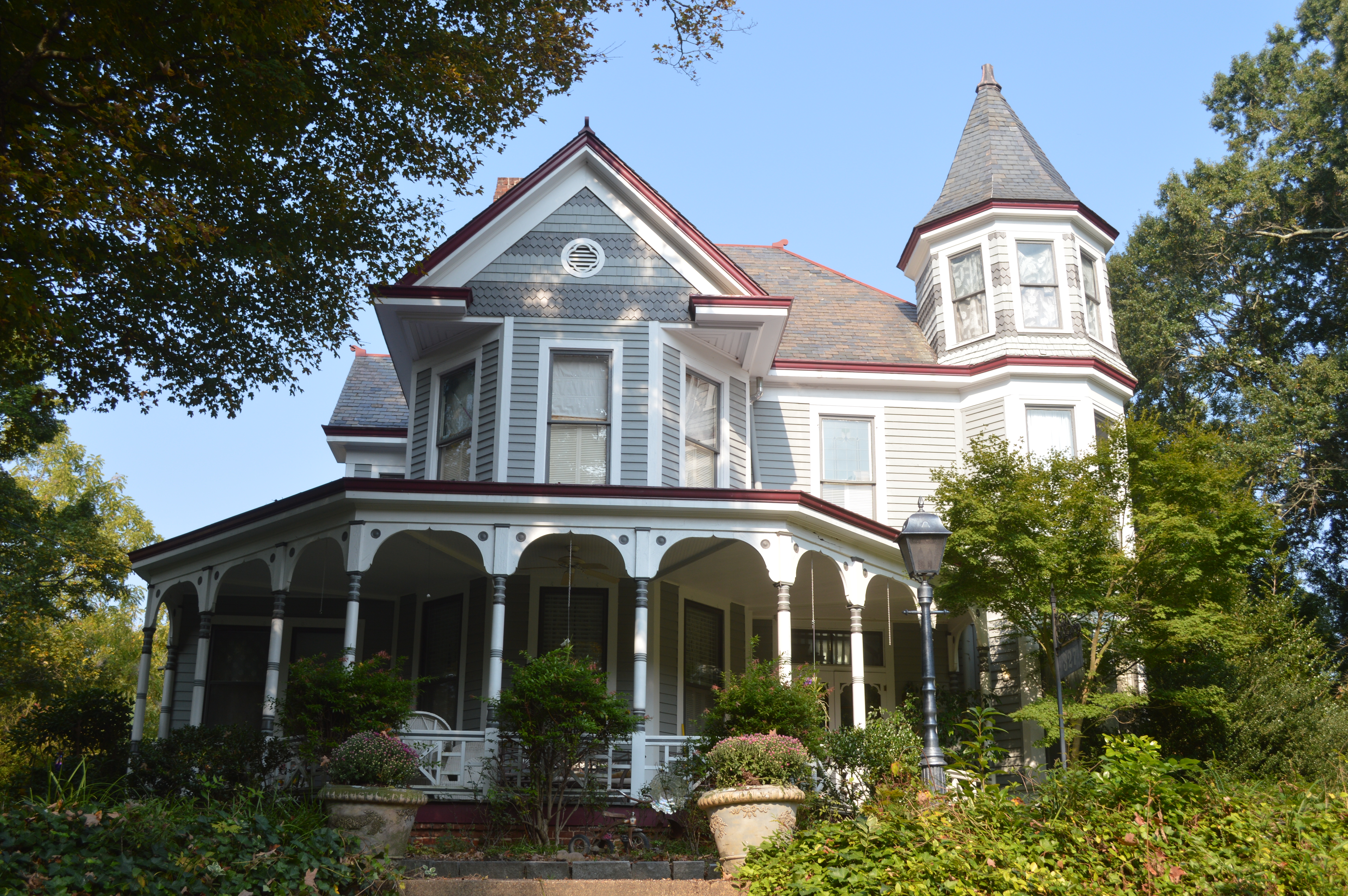
The 1892 Charles Brewer House has special significance to the Town of Wake Forest as an exemplary example of the Queen Anne style of architecture and the home of Dr. Charles T. Brewer, professor of chemistry at Wake Forest College. The Charles Brewer House is a contributing structure to both the Wake Forest Local Historic District and Wake Forest National Register Historic District. It was built as faculty housing for Wake Forest College chemistry professor Dr. Charles Brewer. The building has local significance as an outstanding example of Queen Anne architecture in Wake County. It is one of the few examples of high-style Queen Anne architecture outside of Raleigh, and it is the best example in Wake Forest. The exterior is remarkably intact, and it still retains its three-story corner tower, cutaway bay window, wraparound porch, porch ornamentation, decorative shingles, and slate roof. It is also significant for its association with people who are locally significant in the area of education. Dr. Charles Brewer, whom the house was built for, worked at Wake Forest College from 1889-1915 as a chemistry professor then dean of faculty. Thurman D. Kitchin began working at Wake Forest College in 1917, and he was the President of the school from 1930-1950. He lived at the Charles Brewer House after he stepped down as president.
