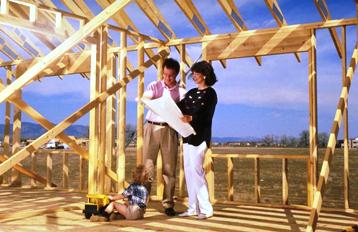Permits

The Wake Forest Inspections Department strives to deliver the best possible service to residents in the process of building a new home. However, your cooperation is vital to the project's success.
In order to ensure the construction of your new residence fully complies with the NC Residential Code, we require the following information:
Town of Wake Forest Permit Application, completed as part of the online submittal package
Site Plan - (drawn to scale) must be submitted that show the following:
all property lines with dimensions
all recorded information (easements, floodplains, etc).
proposed building footprint(s) with distances to all property lines including any existing/proposed accessory buildings or additions
proposed/existing driveway location with dimensions and distances to property lines
calculations for impervious surfaces (for properties located in a watershed)
hand-drawn site plans will not be accepted
Plan Specifications
plans must be unlocked to allow mark ups
drawings to scale (minimum 1/8")
engineering seals - if engineering is required
square footage for heated space, unheated space, (including garages, basements, covered porches, storage areas, and walk up attics) and decks
name of designer, engineer, or architect with address and phone number
plans must include all braced wall locations and construction details
Please Note: All plans must be legible.
Also Remember
All house plans must be site specific and in accordance with the site plan. No reverse plans will be accepted.
All building components must be designed to meet the minimum requirements of the current North Carolina Residential Code.
All required information must be specific to each project and project location.
.All truss drawings must be sealed by the appropriate engineer.
Truss layout must be included with truss drawings.
Any letters that require an engineer's seal must be attached to the plans.
An engineer's seal is required on all plans that use engineered products (trusses, beams, etc.).
A FEMA Elevation Certificate is required for all proposed buildings located within, or partially within, FEMA's designated 100-year floodplain.
Understanding the Permitting Process
If you are not familiar with the NC Building Code, you may be required to obtain a licensed general contractor or a design professional for assistance in designing, drawing, and submitting your plans and application.
Although there are several useful, inexpensive software packages available to assist you with drawing your plans to scale and meeting the required codes, Town of Wake Forest Inspections Department policy specifically prohibits staff from recommending specific software, contractors, or design professionals.
Once we have received your plan we will review it in the order it was received. In the event there is missing or incomplete information in your permitting packet, we will notify you. Otherwise, our office will not provide updates on the progress of your permit.
At the completion of the permitting process, we will notify you of the cost and invite you to collect your permit as soon as possible.
