You are here
Roofing
Shed Roof Basics
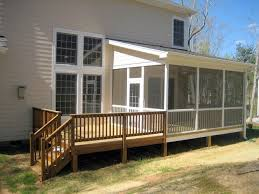 Construction Drawing Requirements
Construction Drawing Requirements
The following information is required on all shed roof construction drawings:
Size of support post for roof
Header size for roof support
Spans and point loads for headers
Pitch of roof
Rafter size and direction
Spacing and span for rafters
If built on a new or existing deck, provide a footing and floor framing plan of the deck structure. (See deck example)
If attached to a second-floor cantilever (bump out) engineering will be required.
Plot plan showing location of roofed structure (include dimensions to property lines - see example).
Example Plans
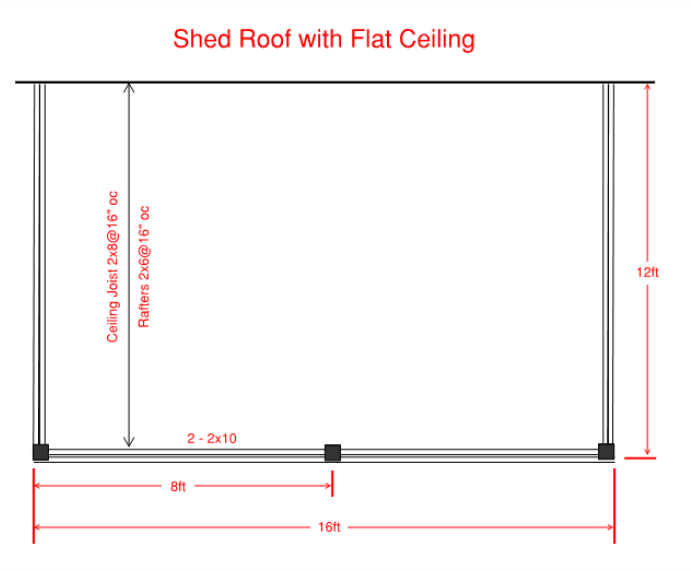
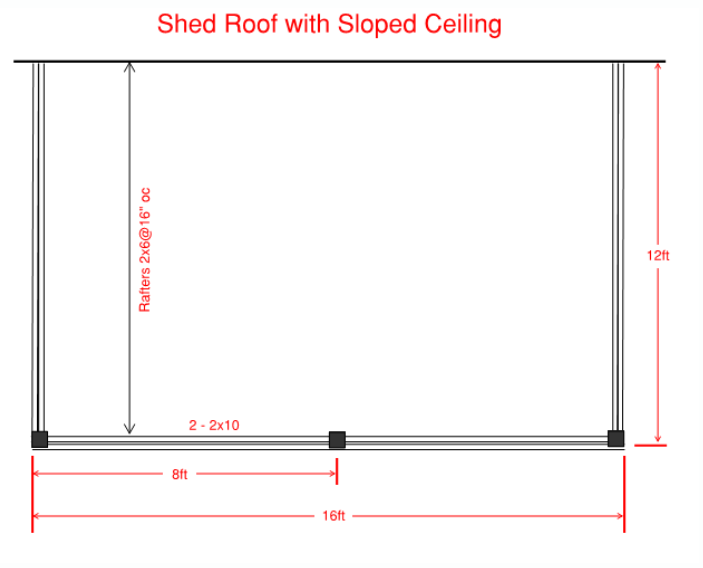
Top Reasons Shed Roof Plans are Rejected
No plot plan submitted
Plot plan does not show dimension to property lines (all sides).
No structural plan submitted
Plans not clear and easy to follow
Footings undersized
Header/beam undersized
Ceiling joist and/or Rafters over spanned
Plans missing information
Dimensions
Size/span of header/beam
Rafter size, spacing, direction and species of lumber.
Ceiling joist size, spacing, direction and species of lumber.
Gable Roof Basics
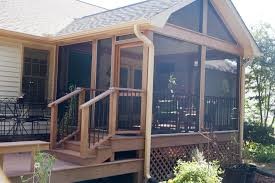 Construction Drawing Requirements
Construction Drawing Requirements
The following information is required on gable roof construction drawings:
Size of support post for roof
Header size for roof support
Spans and point loads for headers
Pitch of roof
Ridge size
Rafter size and direction
Spacing and span for rafters
If built on a new or existing deck, provide a footing and floor framing plan of the deck structure. (See deck example)
If attached to a second-floor cantilever (bump out) engineering will be required.
Plot plan showing location of roofed structure (include dimensions to property lines - see example).
Example Plans
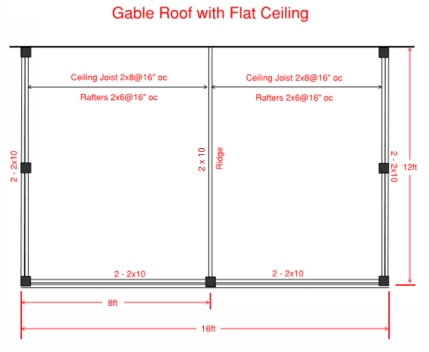
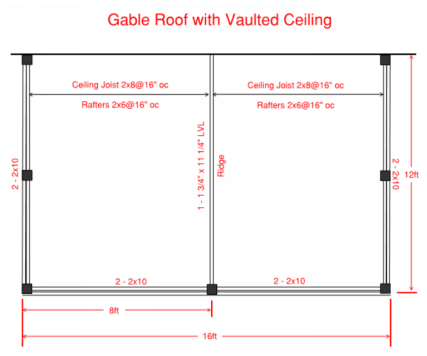
Vaulted Ceiling Design Options
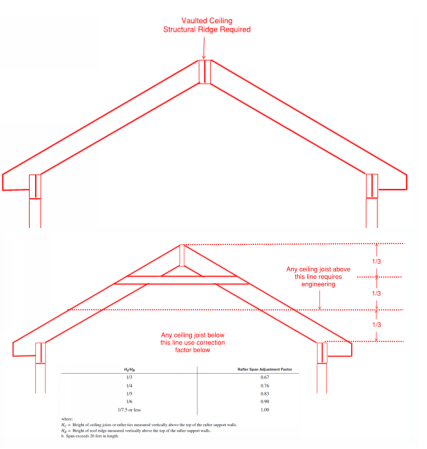
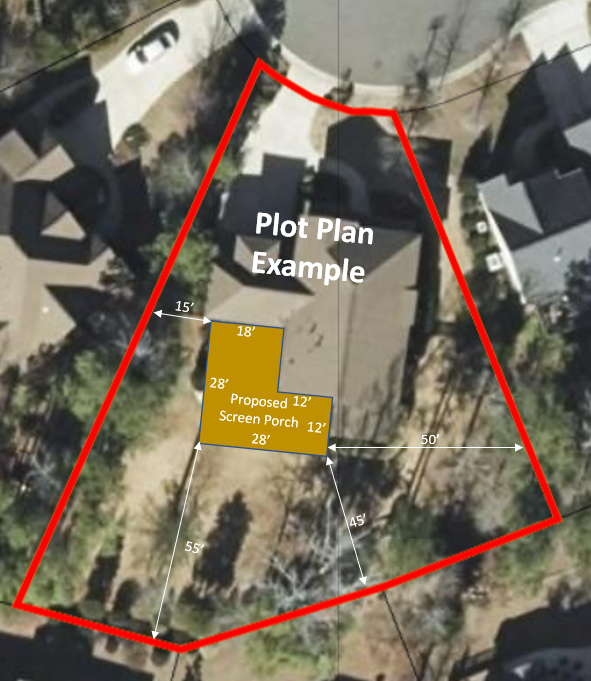 Top Reasons Gable Roof Plans are Rejected
Top Reasons Gable Roof Plans are Rejected
No plot plan submitted
Plot plan does not show dimension to property lines (all sides). See plot plan example
No structural plan submitted
Plans not clear and easy to follow
Footings undersized
Header/beam undersized
Ceiling joist and/or Rafters over spanned
Ridge undersized (need to be sized as a beam)
Ceiling joist not installed in the lower 1/3 of roof (engineering required)
Structural ridge load path to extend directly to footing.
Plans missing information
Dimensions
Vaulted or flat ceiling
Size/span of header/beam
Rafter size, spacing, direction and species of lumber.
Ceiling joist size, spacing, direction and species of lumber.
